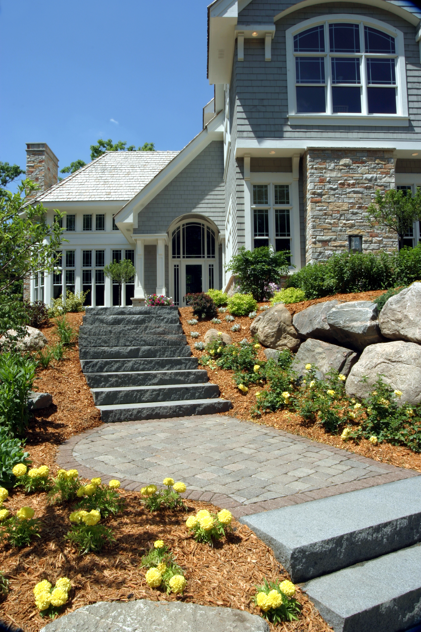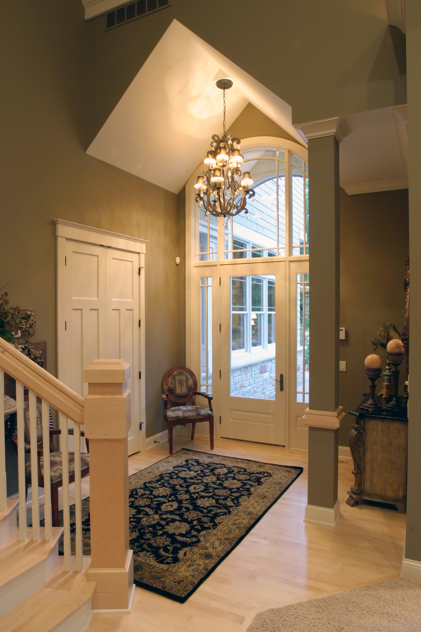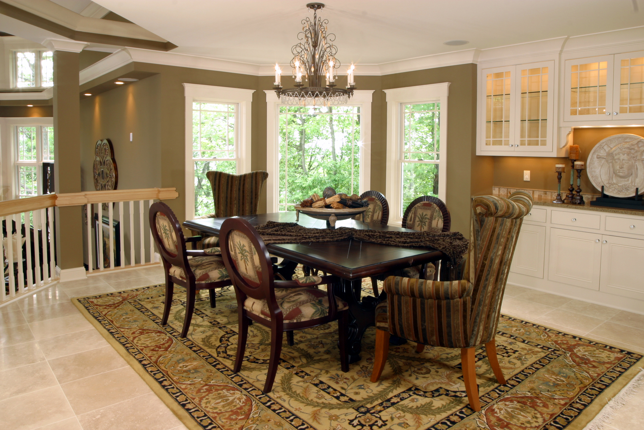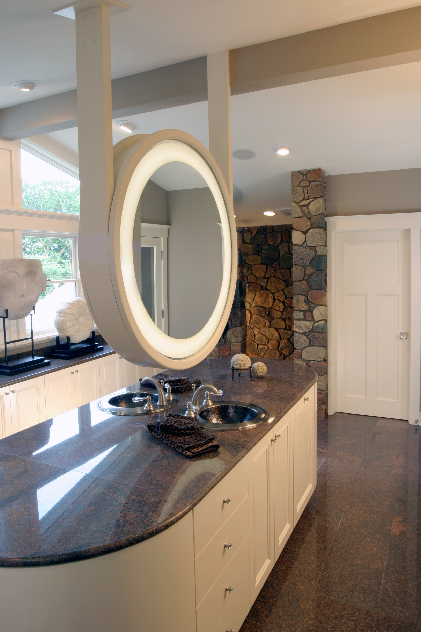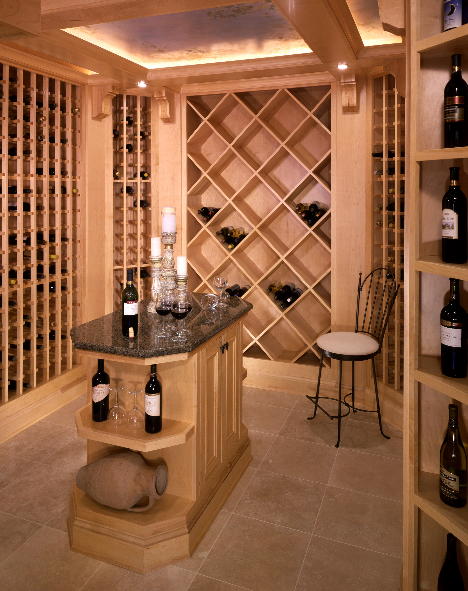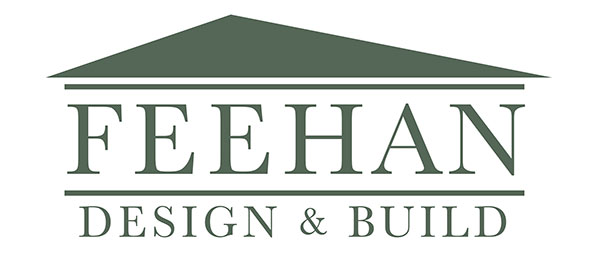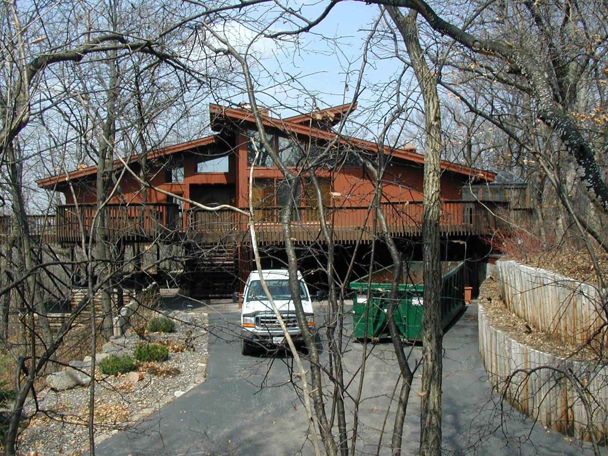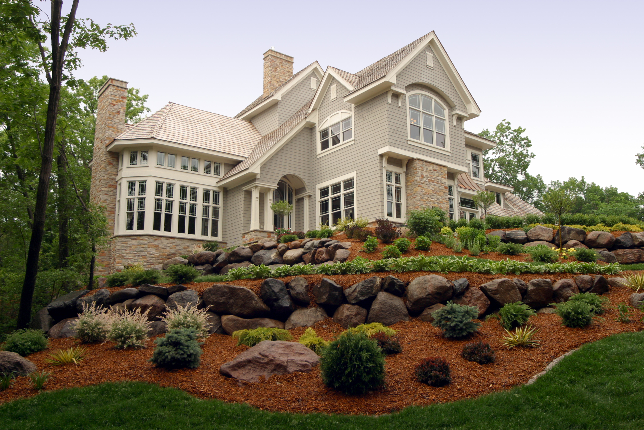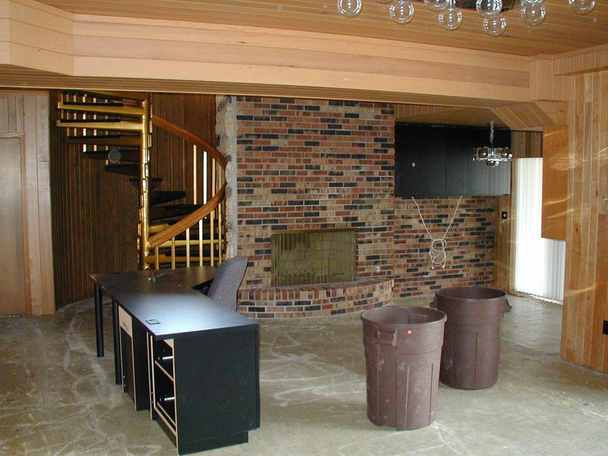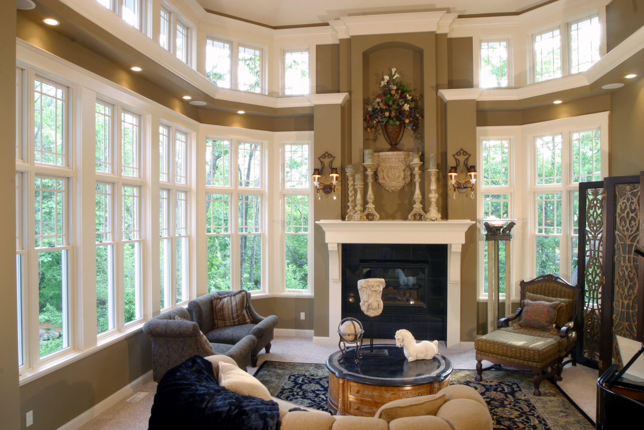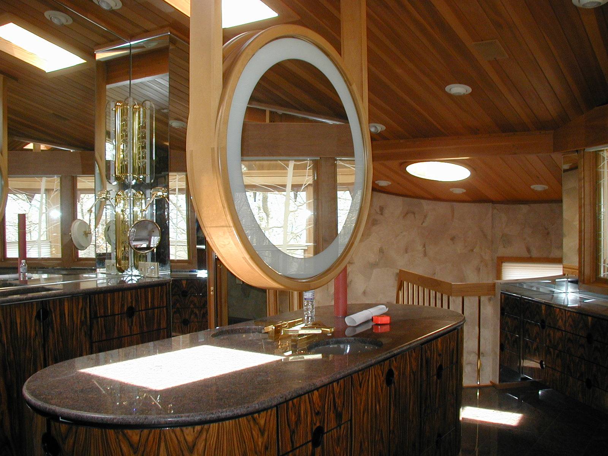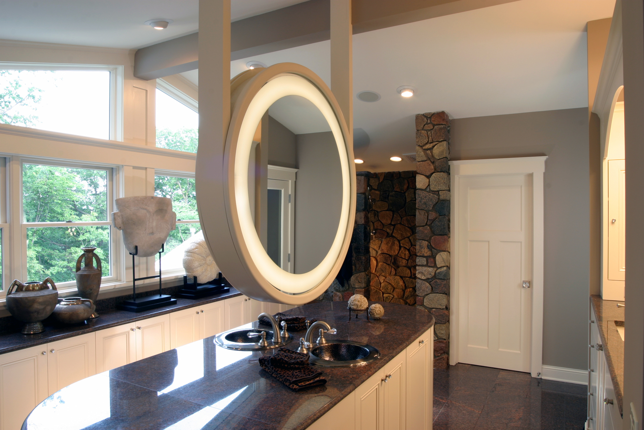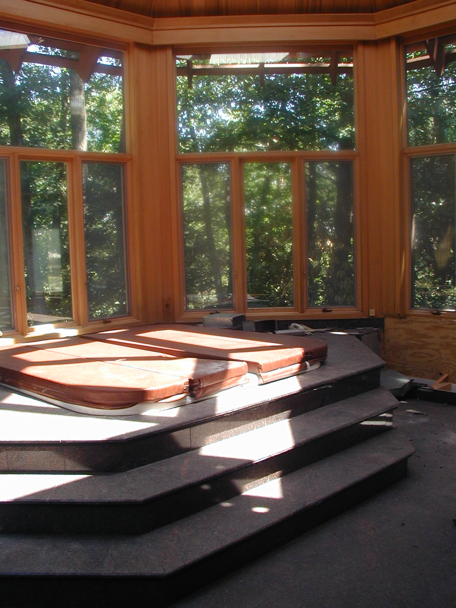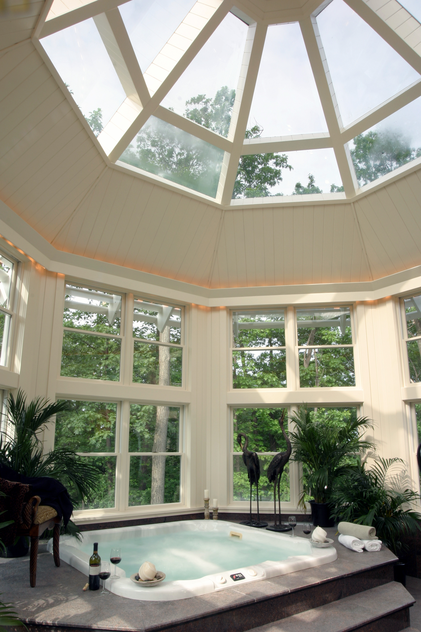INDIAN HILLS REMODEL | Before and After
Located in one of the most sought after neighborhoods in Edina, this Indian Hills gem sits on 4 private wooded acres and is the second highest point in the area. Most would observe this as a complete tear-down however, out of respect for the former owner, all the original wall structures remained as we designed above and around this unique existing home. Reflecting the taste of the NEW owner this formal design features a stunning foyer with a one of a kind entry door, soaring living room ceilings and lofted dining room. Contrasting these dramatic spaces, the kitchen, hearth room and breakfast areas provide warmth with southern sun walking out to an elevated terrace and outdoor cooking space. With the design driven by this hill top topography the lower level seems anything but – lower – its lofty forest vistas allow for beautiful window scapes in the family media room accompanied by a fully equipped bar and hidden wine room. Also hidden was an original spiral staircase that now allows the owners to privately access to the owner’s suite from the media room. All of the family’s bedrooms were designed with private bathrooms and walk in closets while the master bath preserved the unique floating round mirror and stone shower. Capping off this distinctive home is the owner’s crow’s nest, capturing stunning views of the downtown Minneapolis skyline.
AFTER
BEFORE
MORE "AFTER" PHOTOS OF THIS PROJECT
